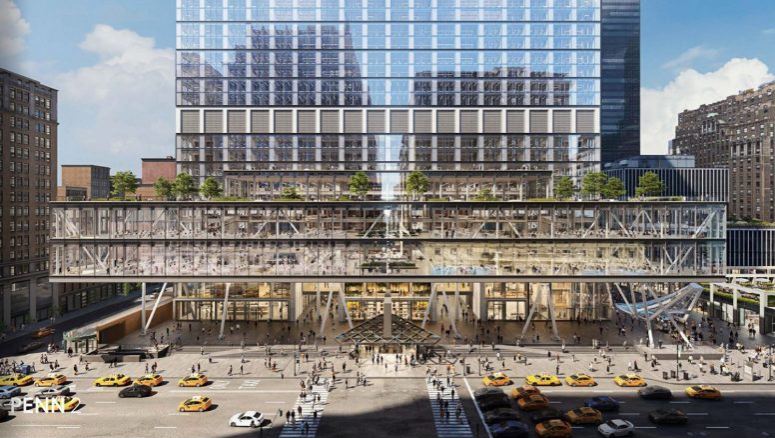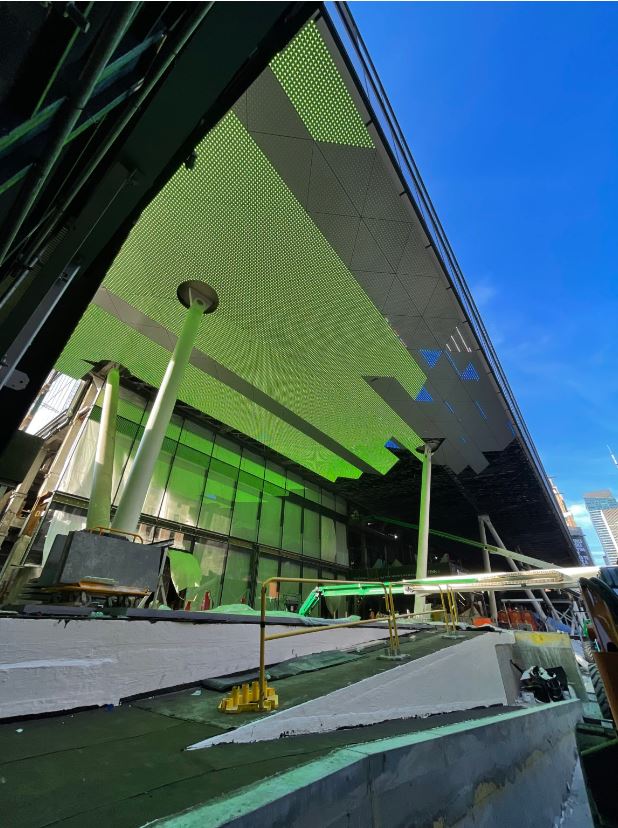
PENN 2 revamped design by MdeAS Architects. Rendering by DBOX for Vornado Realty Trust.
Modernization work is shaping up on PENN 2, a 31-story commercial building at Two Penn Plaza in Midtown, Manhattan. Designed by MdeAS Architects and developed by Vornado Realty Trust, the project involves the replacement of the 412-foot-tall tower’s aging midcentury façade with a lighter glass curtain wall and the full gut renovation of its 1.61 million square feet of office space, as well as the construction of new pocketed corner terraces and a multistory cantilevering volume along Seventh Avenue. GMSLLP is the façade consultant and Turner Construction Company and Skanska are the contractors for the property, which is located between West 31st and West 33rd Streets within the Penn District revitalization master plan.
The new glass façade has continued to envelop the superstructure since our last update on January 1, particularly on the lower half of the western elevation facing Madison Square Garden, meanwhile glass railings begin to line the pocketed terraces on the upper levels of the building. Work has also progressed on the installation of the LED paneling lining the underside of the new cantilevering volume, and crews have begun to run tests on the completed portion.

PENN 2’s office amenities will include a 275-person town hall, casual lounges, an outdoor rooftop pavilion, and a new triple-height office lobby relocated along West 33rd Street beside a tree-lined public plaza. The landscaped terraces are set to span over one acre in total, with the largest section located atop the eighth floor of the cantilever.
PENN 2 is anticipated to be fully complete by the end of 2023.
2023 Global LED Video Wall Market Outlook and Price Cost Analysis
Release Date: 28 September 2022
Language: Traditional Chinese / English
Format: PDF
Page: 238
If you would like to know more details , please contact:











