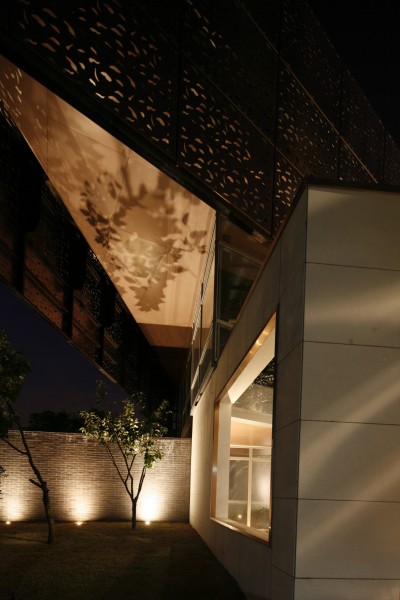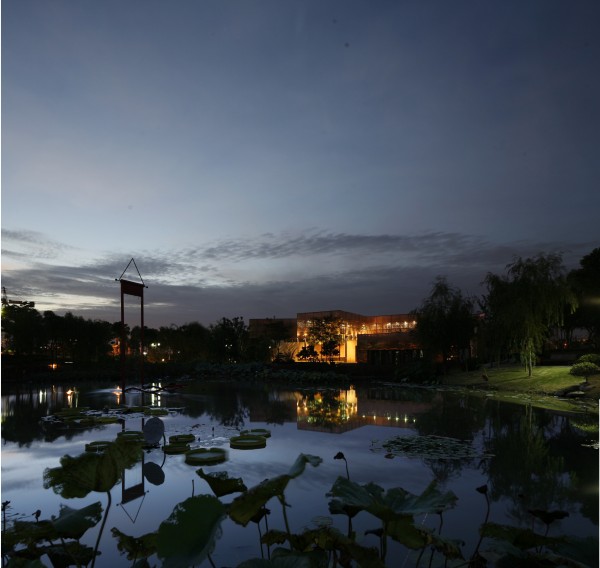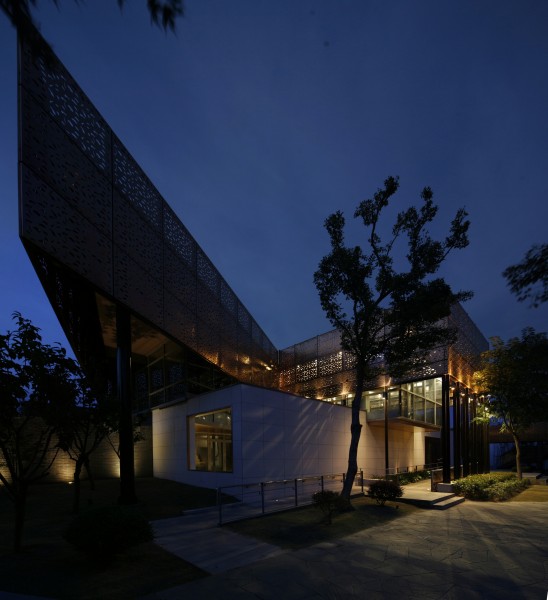This project was located in a newly constructed park in suburban Shanghai. Originally, the building was designed as a public facilities room in the park, yet never been used since the park was completed. Due to the fact that there is a newly finished subway station, it also provides fresh energy to the surrounding area. For this reason, local government is willing to introduce a whole new design concept and a different business model so that they can try to create a new building type that would be more suitable to regional residents and customers. Designers and builders applied a series of copper gilded and carved out metal sun shading boards in shape of tea leaves at the southern part of this building to achieve the “eco-friendly, trendy and cultural” concept, and make this building an energy-saving and poetic lounge that represents the Chinese tea culture.


When it comes to integrate light into this architecture and the surrounding, we regarded a park as a restful place for the city itself, people and the sky, so it is unnecessary to give it any redundant burden. Henceforth, designers decided to “reduce” the lighting. They constructed a copped gilded and carved out leaf shape using the inner light effect and projected several streams of light to the façade to reflect the simplicity of the architecture. In the garden, there is light projected to plants and hence forms shadows on the eaves which are coherent with the leaf shape design. The lighting is diminished down to the “light” itself just as tea leaves are typically a bucket of pure material without any additives. The building has been painted by exactly necessary illuminance through non-impulsive light.

















