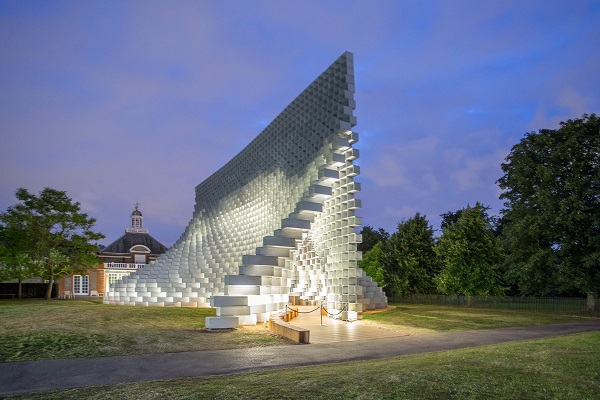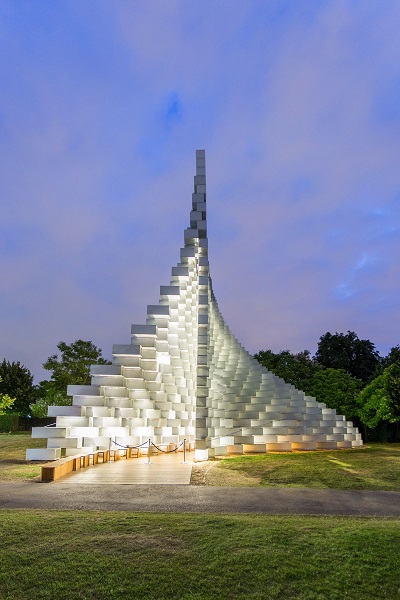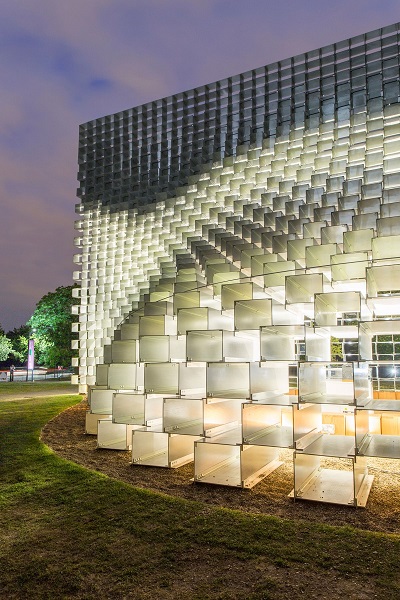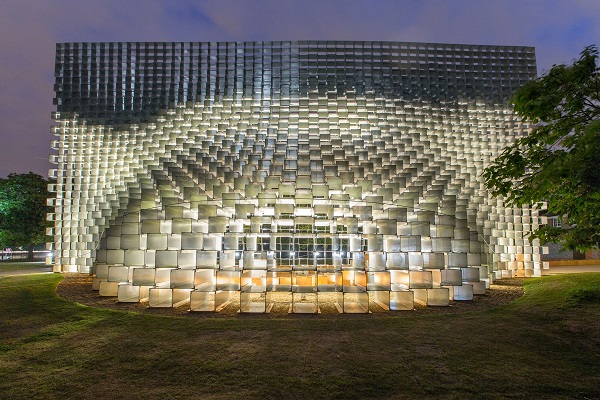The 2016 edition of the Serpentine Pavilion is a 14 meter high complex sculptural structure designed by Copenhagen/NYC based architecture firm Bjarke Ingels Group (BIG). As daylight fades, the pavilion is enhanced by specialist lighting from acdc Lighting, a brand of Zumtobel Group. The design delivers the light levels required for functional use of the space, while keeping the visual presence of the lighting equipment to an absolute minimum.
 |
|
BIG’s Serpentine Pavilion of this year 2016 takes the form of a wall created from stacked, open-ended rectangular boxes. (All photos courtesy of Zumtobel) |
For many years, Zumtobel has been a sponsor of the Serpentine Pavilion. They are long-term partners of the Serpentine Gallery and also BIG, based in Copenhagen, New York and recently in London, who is a part of their network of international architects. Having joined the Zumtobel Group in 2015, the lighting solution for this year is provided by a Zumtobel’s sister brand, U.K. based acdc Lighting.
 |
|
For the night time image BIG envisioned a glow from the base, the light grazing up the walls to emphasise the curvaceous textural form, and then gradually fading out to dissolve the structure into the dark sky. |
BIG's Serpentine Pavilion takes the form of a wall created from stacked, open-ended rectangular boxes. The wall appears 'unzipped' to form two sinuous strands that bulge apart to form a central cavity. It is a fascinating three-dimensional environment, featuring many apparent dichotomies that allow the space to be experienced in many ways. Fabricated from pale green toned translucent fiberglass, it appears linear and yet curvaceous, modular and yet sculptural, and substantial yet insubstantial, depending on the vantage point. As the sun tracks across the sky it creates dynamic shadow play, with the movement of people adding to the beguiling optical effects.
Inside, the Pavilion hosts a café and a bar, with bench seating at the perimeter to facilitate daytime activities and the Serpentine Park Nights programme, an annual series of live events by artists, writers and musicians. For the night time image BIG envisioned a glow from the base, the light grazing up the walls to emphasise the curvaceous textural form, and then gradually fading out to dissolve the structure into the dark sky. To preserve the purity of the lines, BIG requested all lighting equipment to be concealed – ideally positioned on the floor behind the perimeter seating.
Lighting approach remains faithful to the BIG’s vision
The Zumtobel Group’s lighting approach remains faithful to the vision, while meeting the practical and technical requirements for the space. As local advisors to the Serpentine Gallery, multi-disciplinary firm Aecom provided the technical brief for the lighting. A minimum of 100 lux was required on the floor and 200 lux on the bar, with an average of 10 lux on a clearly designated exit route needed for emergencies.
 |
|
Acdc's Plaza lighitng solution uses warm colored 3,000K LED lights. |
The Zumtobel team in Dornbirn produced several simulations and calculations to clearly define their design challenge. Material samples of the cubes were measured to evaluate how light would interact with fiberglass material. The transmission proved to be less than 5% for the base layers. This meant that there would not be enough light passing through the cubes to create the external ‘glow’ that BIG envisioned. In addition, the open cellular nature of the structure naturally reduced the amount of reflected light back onto the concourse and bar, while the inward sloping physical form increased the likelihood of glare affecting visitors. Following trials of several different arrangements of floodlight locations and optics it was clear the vision could not be achieved by uplighting alone.
In consultation with BIG it was agreed that some supplementary high level lighting was necessary. The challenge evolved into determining the best possible combination of equipment and design that would limit the visual impact of this on the structure.
acdc PLAZA solution creating the "glowing effect" of the Pavilion
The final solution uses acdc PLAZA fittings in two sizes with 3000K warm white LEDs. PLAZA 20 fittings with elliptical and wide beam angles are distributed at the perimeter behind the bench seating. The elliptical beam helps to create an even wash on the structure while limiting glare. The wide beam uplights are positioned to point back outwards towards the structure to smooth and extend the effect. These also provide light to the inside faces of the cubes, which creates the illusion that the Pavilion is glowing when viewed externally.
The careful design of the uplighting achieves 70 lux on the concourse, and is boosted by a series of acdc PLAZA 10 spotlights mounted at 4.3m. Eight of these provide the required supplementary general lighting and concentrated extra light on the bar. These are maintained in emergency, to which a further 5 pieces are added to achieve the required 10 lux and boosting the levels at the exits. The scheme is competed by 25 low level PLAZA 10 spots beneath the bench seating that boost light at the perimeter.
The lighting enhances the geometry of the structure
The final result of the lighting approach is striking. In line with BIG’s vision, the lighting enhances the sculptural nature of the Pavilion beautifully, while providing the necessary functional light to create a safe and pleasurable visitor experience.
 |
|
The final solution uses acdc PLAZA fittings in two sizes with 3000K warm white LEDs. |















