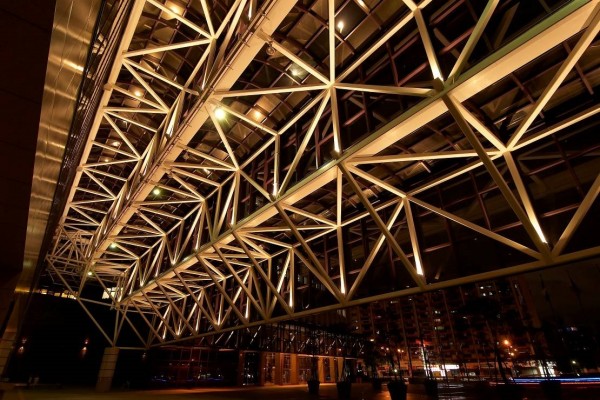Taipei World Trade Center is a postmodernist style architecture constructed with “bricks.” During the 1970s, the Taiwanese government started constructing this multiuse venue that combines exhibition space, conference facilities, offices and a hotel for international traders. In 2006, the owner commissioned GUANG Lighting Design to give this building a whole new night time face.
Position and Background
The Taipei World Trade Center is located in Taipei Xinyi Development District, situated among many important commercial and governmental buildings. As a newly developed urban area, this district, measuring 153 hectares, is the center of Taipei City as well as the most internationalized place consisting of department stores, hotels, grand residences and business headquarters. Nowadays, the commercial area in this district is also called “Xinyi Commercial District” as well as “Taipei Manhattan” as financial headquarters create a forest.
-

-
Taipei World Trade Center
Photo Credit: GUANG Lighting Design
-

-
Taipei World Trade Center
Photo Credit: GUANG Lighting Design
Concept
After 20 years of urban renewal planning for the Taipei Xinyi Development District, Guang Lighting Design gave the Taipei World Trade Center a much needed face lift through light manipulation in 2006. During the day, the building looks like a set of huge bricks piled on top of one another. However once the sun sets, lighting designers transform the bricks into colorful cubes by projecting pink, purple, blue and some other color light onto the façade. These colors keep transitioning one after another to illuminate all cubes as illuminated art boxes.
For the front façade, designers adopted LED lighting fixtures to show the active and colorful transformation; for the other sides, warm light sources for metal halide lamps project light onto the building to foil the three-dimensional structure. These two kinds of light sources work together to emphasize the features of the building, as well as offering a different impression at night by dying the bricks with various light colors. The exterior cubes’ image transforms with light and shadow into a soften substance that captures more imagination rather than simply a pile of silent objects; this new night image is another extension of the architectural design.
-

-
The building is constructed by lots of "cubes"
Photo Credit: GUANG Lighting Design
-

-
Different light colors give the cubes a transition at night.
Photo Credit: GUANG Lighting Design
Beginning of LED for architectural lighting design
This project was done in 2006 when LED was still a new idea to lighting designers in Taiwan. Therefore, the Taipei World Trade Center lighting project is a representation of LED application at that time. GUANG’s client originally preferred using LEDs to light up the building, but LEDs’ luminance was not efficient enough at that time so lighting designers introduced some traditional metal halide lamps to highlight gradations. LED lamps made by different manufacturers didn’t follow the same standard so it was not completely guaranteed when it comes to maintenance and replacement. Also, this fact indicated that maintenance was a serious problem area as LED technology keeps improving.
In recent years, LED lighting fixtures have been greatly improving in aspects such as luminance, reliability and flexibility to be controlled by special-designed programs. It’s an important lesson of how to learn from old experiences and develop replaceable and unified LED lighting fixtures in a practical way, which is the best way to achieve GUANG’s notion “qualia of light.”
-

-
Taipei World Trade Center
Photo Credit: GUANG Lighting Design





 CN
TW
EN
CN
TW
EN











