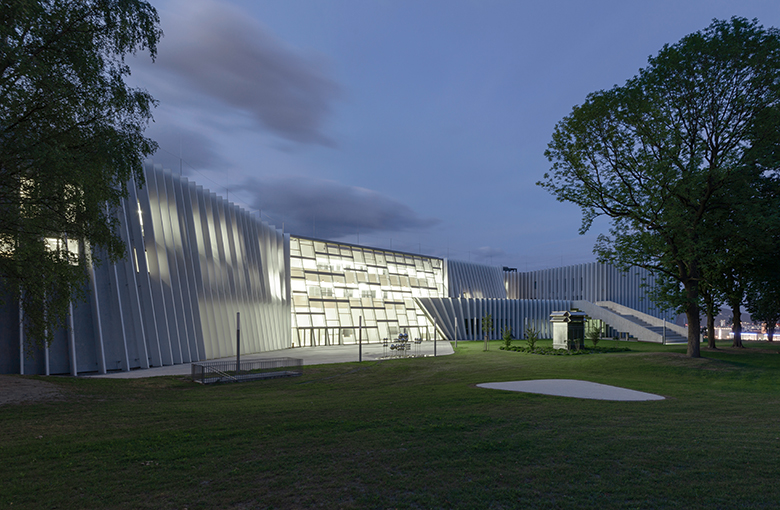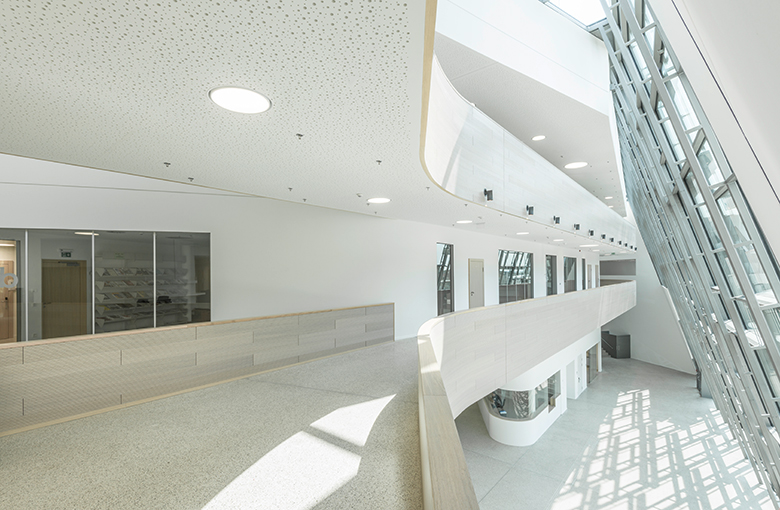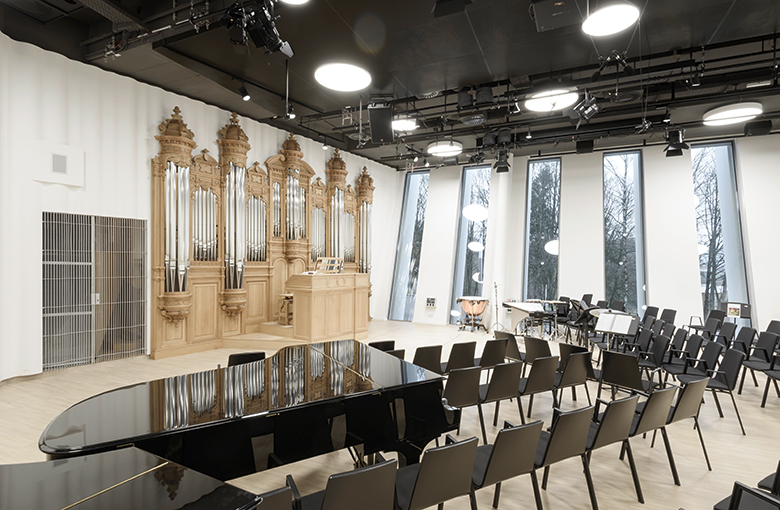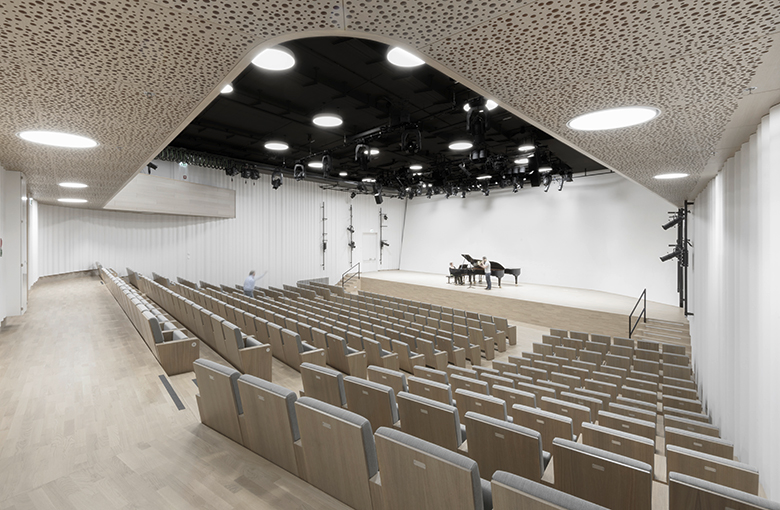- 1 electronica 2024: Innovative Optical Semiconductor Solutions for Automotive Lighting/Display, Infrared Sensing, and Sterilization and Purification
- 2 【Exclusive Interview】ams OSRAM Showcases Product Portfolio for Automotive Lighting / Display, In-Cabin Sensing Systems, and UV-C Treatment Applications
- 3 Team creates world's first tunable-wavelength blue semiconductor laser
- 4 Rokid Glasses: Where AI Meets AR, Rivaling Meta's Ray-Ban in an Exclusive Unveiling at Rokid Jungle 2024
- 5 New energy efficiency project lights the way for Kenya’s schools
- 6 electronica 2024: The world’s leading trade fair impressively demonstrates the industry’s innovative strength
- 7 Dubai's $40 million deep tech lab edges closer to next-generation contact lenses
Login |
Register |
Management | Member Center | Contact Us





 CN
TW
EN
CN
TW
EN









