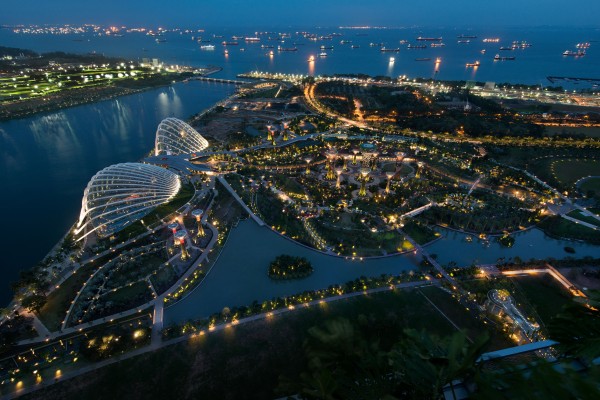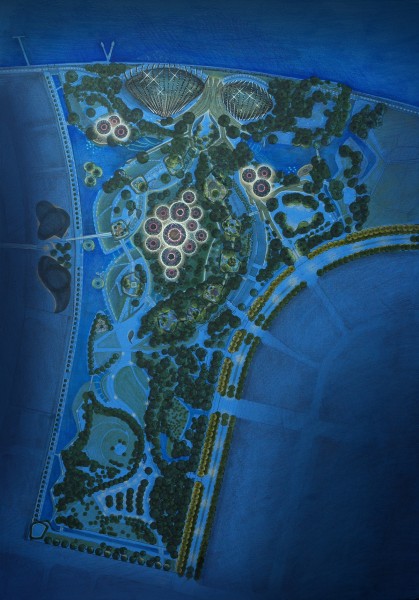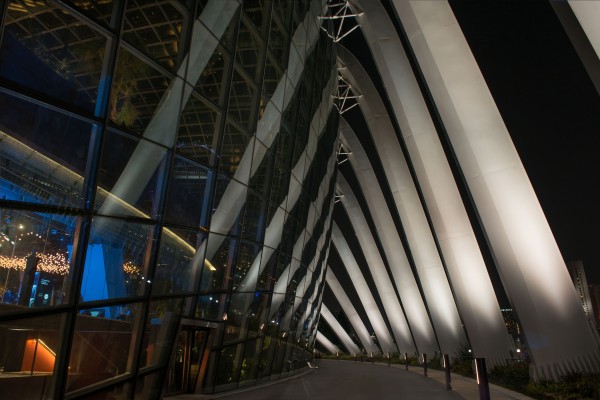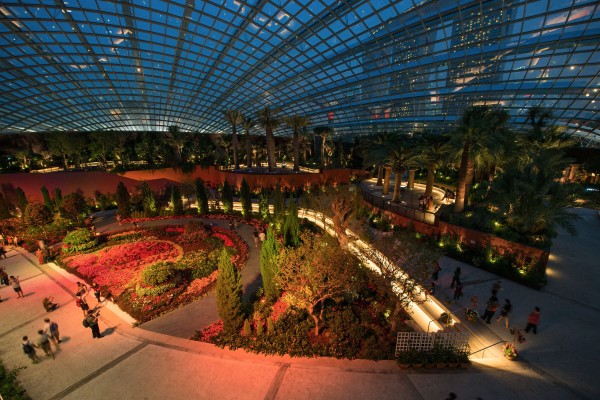Background story of Gardens by the Bay
On southern-west coast of Singapore, there is a huge and grand garden called “Gardens by the Bay” at 54 hectares. On 29th June this year, the Bay South Garden featured in two colossal glass enclosed glasshouses and a cluster of 18 distinctively shaped structures of various sizes called “SuperTrees” opened. Immediately after it opened to the public, this new garden became an icon in Singapore.
The origin of this project is an ambition to make Singapore a “Gardens City” or “City in a Garden.” To achieve this, National Parks Board launched an international competition for designers of the Masterplan in January 2006 and Grant associates and Gustafson Porter were awarded the Masterplan design for the Bay South and Bay East Gardens respectively. However, the local consultants for the Bay South tried to invite few international lighting consultants including Kaoru Mende and his colleagues to bid for the lighting design of the garden and they were awarded to work on the project.
-

-
The sky view of the Gardens by the Bay.
Photo Credit: LPA, Toshio Kaneko
Concepts – Organic Lighting
As the grandiose garden is a new form of outdoor entertainment and leisure, Mende’s studio, Lighting Planners Associates Inc. (LPA), underline the basic concept in “entertainment with organic lighting” which means to adopt an organic and eco-friendly lighting. Due to the rise of low energy-consuming activity, a more friendly approach to both customers and the environment would be the future to lighting design. In other words, the lighting at Gardens by the bay should entertain visitors – it must be done with an ”organic light” in playful harmony with the garden’s greenery, water, and other natural scenery. Henceforth, there are four extended concepts on this basis:
-
Favors lighting that dramatizes shadow and eschews excessive lighting
-
Gently engages garden visitors with interactive light
-
Harmonizes light with the garden’s greenery, water, and wind
-
Creates an environment that helps visitors feel the spirit of the living forest
Accordingly, the lighting environment here requires sustainable lighting fixture and other controlling system, such as sensors, light modulation and programming technology, to modify color and intensity. Besides, it is essential to integrate light with the architectures and the landscape as well as conceal lighting fixtures from every construction as they would interfere with the views. By all these efforts, LPA sought to create an environment in which garden visitors feel the living vitality of nature around them.
-

-
A hand sketched map representing the hierarchy of the Gardens.
Photo Credit: LPA
-

-
An sketch produced in the concept stage
that illustrates an overall lighting image for Gardens by
the Bay.
Photo Credit: LPA
Landscaping
There are several areas in the Garden by the Bay with various characteristics and style, yet they are all connected by some common concepts, principles and lighting elements. Before starting, LPA examined the coherent lighting image and analyzed every guideline for the Masterplan individually. They studied the site-wide lighting strategies by a hand-sketch that reveals focal points and hierarchy of lighting intensity through the gardens.
Cooled Conservatories
In order to house two kinds of biomes in especially created temperature and humidity conditions, it is settled two giant constructions – the Flower Dome for flowers and the Cloud Forest for tropical highland plants. Lighting in both of the huge buildings is soft for plants to grow; however, visitors can still experience the variety levels of transparency.
These two conservatories are also the most recognizable part in the garden. For the exteriors, a soft grazing light along the ribs of the facades highlights the profile of the structures. The light is brighter towards the North side along the Marathon route, and is a gentle wash on the South side to avoid competing with the Main Garden lighting experience.
-

-
Exterior design of the two greenhouses.
Photo Credit: LPA, Toshio Kaneko
Flower Dome
Flower Dome at 1.2 hectares is 38 meters in height and is designed to suit the large field of the plants from Mediterranean region, a variety of planting from South Africa, California and parts of Spain and Italy. There are three parts inside the Dome: a flower field, an exotic plants field and a field for gigantic trees and each of them was illuminated by different lighting style. For flowers, LPA created thrilling forms of night entertainment for visitors to interact with the gardens. For the exotic plants area, they gave it a comfortable lighting that creates a beautiful contrast and rhythmical nightscape. The nighttime scene in the gigantic trees is exciting in contrast.
-

-
Inside the Flower Dome.
Photo Credit: LPA, Toshino Kaneko
Cloud Forest
The other conservatory, Cloud Forest, is smaller but taller than the Flower Dome with 0.8 hectares and 58 meters height. The cool moist conservatory simulates the climate of tropical highlands and conserves plants live in mountains between 1,000 and 3,500 meters above sea level and the most noticeable construction is a man-made mountain with waterfall that is 35 meters high. This is the first sight to the visitors.
Two walkways surround a man-made mountain which is planted with a mixture of fern and colorful plants, one walkway is settled in a higher place (the upper walkway) and the other is a lower one. LPA illuminated the mountain in a gentle light to reveal the fresh green and flower as well as create the natural combination of light and shadow.
-

-
The waterfall.
Photo Credit: LPA, Toshino Kaneko
-

-
Two walkways surrounding the mountain.
Photo Credit: LPA, Toshino Kaneko
Supertrees
The most breathtaking construction in the whole Gardens by the Bay is undoubtedly the Supertrees group. These extraordinarily giant trees which designed by Grant Associations are unique vertical gardens ranging from 25 to 50 meters in height (equivalent to 9 to 16 stories), with emphasis placed on the vertical display of tropical flowering climbers, epiphytes and ferns.
The main concept of LPA’s lighting program is “Message from the Spiritual Forces of the Forest” which represents the inner voice of real trees in a forest. There are a total of 18 Supertrees. Out of the 18 Supertrees, 12 are situated in the Supertree Grove while the remaining 6 are placed in clusters of threes near the Arrival Square and Dragonfly Lake. All the lighting fixtures on 18 Supertrees are controlled by a centralized intelligent control system so it possible to create dynamic lighting scenes. The vertical planting displays are effectively lit up with metal halide projector with 250W lamp located around the base of each Supertree. The colored lighting of the membrane above the vertical planting is programmed to keep changing slowly and mysteriously to show different color schemes.
-

-
Supertrees. There is also a walkway in the sky for visitors to view the grandiose landscape in the Gardens.
Photo Credit: LPA, Toshino Kaneko
-

-
Photo Credit: LPA, Toshino Kaneko
Main Gardens
Apart from the large architectural structures, the rest of the gardens are also full of special lighting installations and each of them has a special landscaping theme. LPA applied different lighting fixtures for different themes to uncover the specific characteristics of each garden.
-

-
Mushroom style lanterns create an excited and funny space.
Photo Credit: LPA, Toshino Kaneko
-

-
Lanterns along pathways are especially designed for the project.
Photo Credit: LPA, Toshino Kaneko
The official website of Gardens by the Bay: Click























