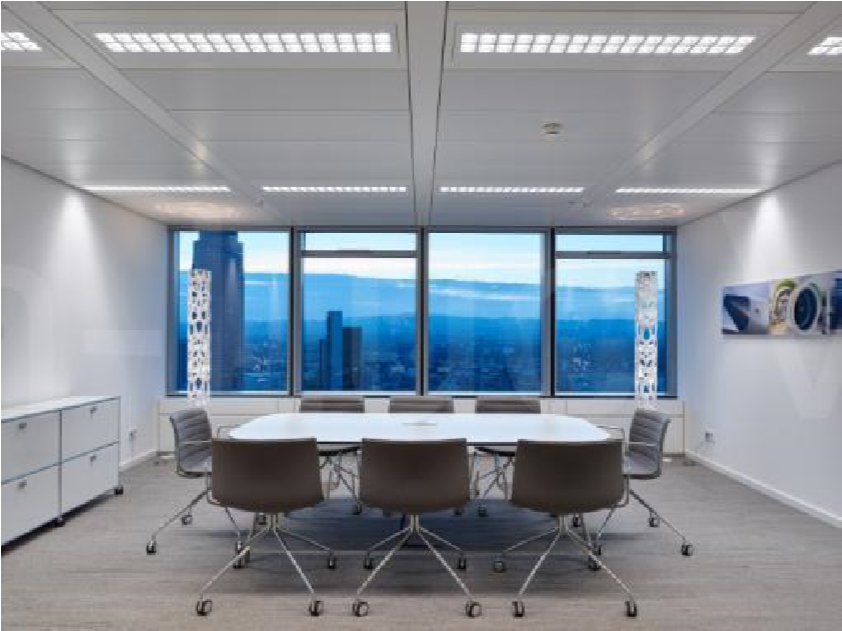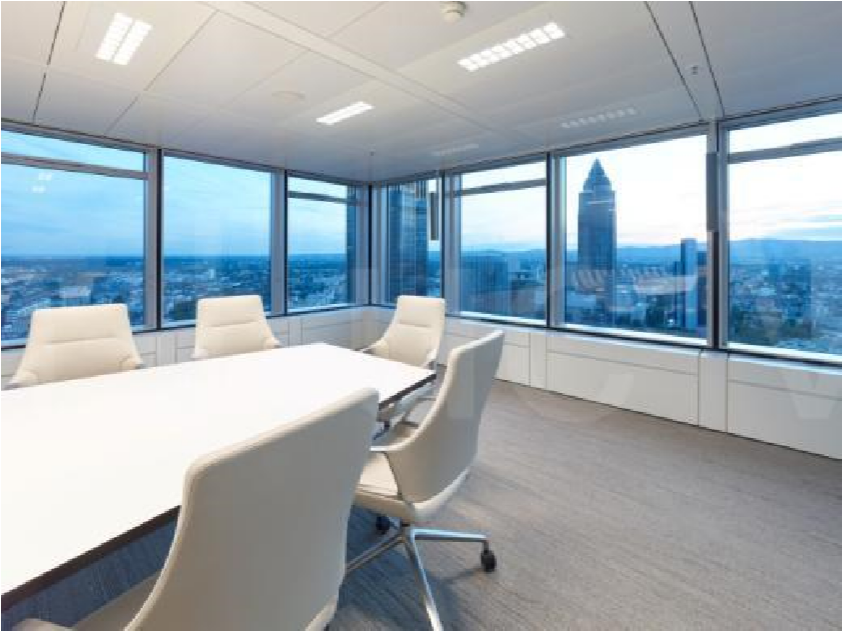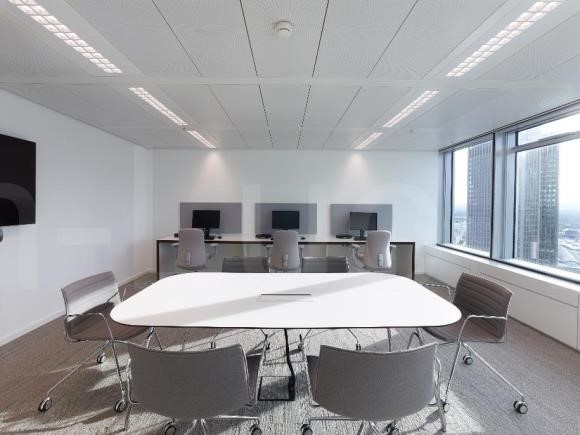Located in the West End district of the German financial capital, the 142 meter-high City-Haus designed by architects Johannes Krahn and Richard Heil was one of the first Frankfurt skyscrapers to be built with a column-free facade structure. DZ Bank has owned this 1970s building on the Platz der Republik for more than 40 years, during which time the high-rise office block has gone through a number of renovation phases. After the illumination of the facade in 2006, it was then the turn of the interior to be gradually updated. The finishing touches to the striking contemporary design concept of the office and conference floor of DVB Bank were added at the end of 2014.
The contract for the ambitious planning assignment was awarded to the Frankfurt-based architectsTheiss Planungsgesellschaft mbH, who have earned a burgeoning reputation in recent years in the field of urban planning, construction and interior design– both in the region and beyond. Architect and proprietor Alexander Theiss is a firm advocate of holistic concepts with high flexibility and sustainable design, in which light plays a significant role - core principles that are very much in evidence in the renovated office and conference floor.
 |
|
The design language of MIREL evolution and the neutral white light color enhance the purist interior design of the conference floor of DVB Bank. (All photos courtesy of Zumtobel) |
The specific focus on building technology and light proved to be an important factor. The lighting solution had to integrate seamlessly with the high-quality design of the conference rooms, offices and a coffee bar, providing an open and welcoming visual appearance. The special axis dimensions of just 1.43 meters and the reduced installation depth offered very precise challenges. The creative idea for the lighting design concept, which also had to comply with the building regulations, could not be realized using a standard solution. As a result, the project team from Zumtobel worked closely with the architects Theiss Planungsgesellschaft to swiftly develop a special luminaire based on the recessed version of MIREL evolution. The combination of low mounting height, excellent system efficiency and high lighting quality immediately convinced both the architect and the end users. The LED technology of MIREL evolution met the energy efficiency requirements, whilst simultaneously offering the optimum conditions for the future-oriented office and conference room architecture.
The glass facade fulfils an important double function, providing fantastic views far beyond the city limits of Frankfurt and allowing plenty of daylight to enter the building. The fusion of white and grey tones with a range of high-quality materials creates a pleasant atmosphere in the conference and meeting rooms. The design language of MIREL evolution and the neutral white light color further enhance the purist design of this area. Precisely arranged in groups and integrated seamlessly into the office architecture, the luminaire defines the spaces, provides orientation and simultaneously delivers task-specific lighting for deskwork, meetings, presentations and lectures.
 |
|
The glass facade fulfils an important double function, providing fantastic views far beyond the city limits of Frankfurt and allowing plenty of daylight to enter the building. |
Individual LED modules make it possible to create a series of different-sized products using this modified MIREL evolution form. The modular design of the luminaire guarantees flexibility for a variety of functions. In this way, both the elegant lines of this project-specific solution and the new office architecture embody the design philosophy of the architects Theiss Planungsgesellschaft, whilst also meeting the exacting requirements of DVB Bank.
Inspired by the versatility of the customized MIREL product, architects Theiss Planungsgesellschaft and Zumtobel then set about devising a downlight that could be integrated in plasterboard and sheet-steel ceilings. This product palette is complemented by a compact surface-mounted luminaire, ideal for renovation projects where ceiling height constraints prohibit the installation of a false ceiling. With superior design and excellent functionality, this luminaire range lends itself to specification in a wide range of different applications. This project-specific lighting solution shows what can be achieved with a flexible approach and close collaboration. These three exciting new additions mean that the MIREL evolution product portfolio now encompasses yet more pioneering lighting solutions with consistent design language and clearly differentiated functionality.
 |
|
The lighting solution integrates seamlessly with the high-quality design of the conference level and creates an open and welcoming visual appearance. |
Key partners














