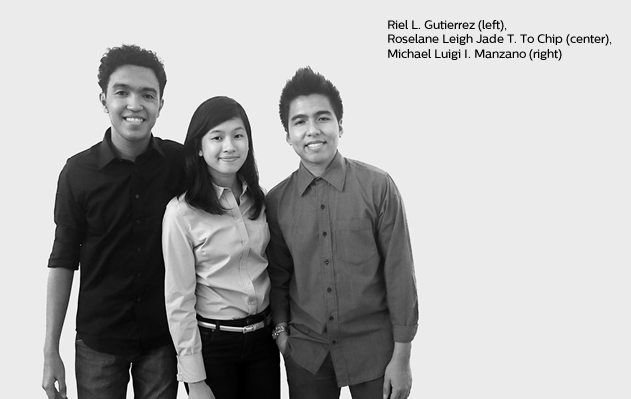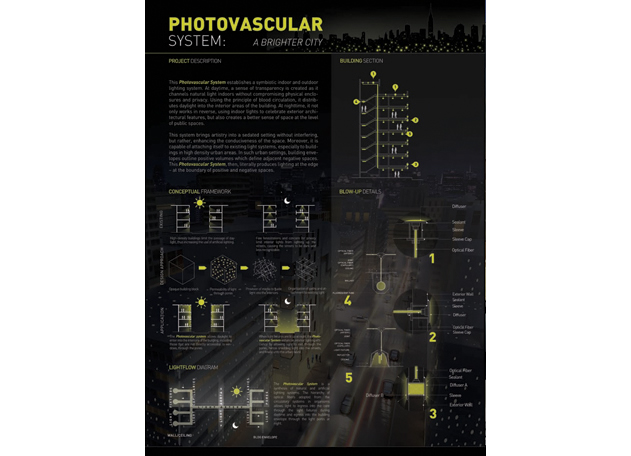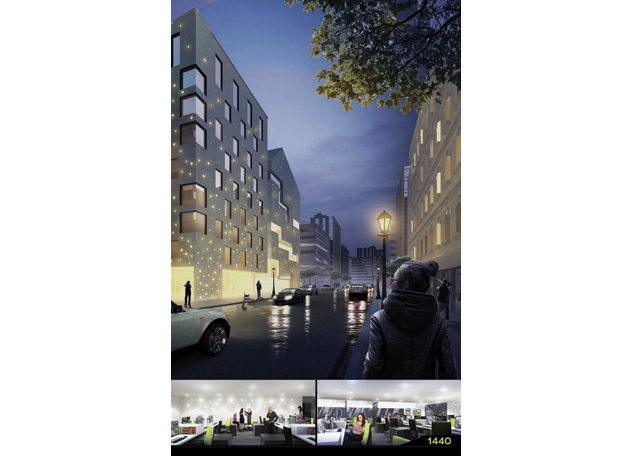Source: Philips Lumec blog
In early March, Philips announced the winners of the revamped international lighting design CLUE Competition. The theme this year was Interface. The participants were asked to explore transformative potentials and to define unique lighting innovations that celebrate the activities of both the built and unbuilt communities. Incorporating the concepts of contact, transparency, transition, threshold, limits, dark/light, natural/artificial, the interface focuses on the spatial interactions influenced by exchanges between one and the other, and thereby distinguishing the two adjacent spaces.
Today Philips begin with the 1st prize laureates of the CLUE 01 Competition; three young professionals from the Philippines with a passion for design and architecture. Michael Luigi I. Manzano and his team Riel L. Gutierrez and Roselane Leigh Jade T. To Chip received the top honor for their project Photovascular System which proposes a symbiotic indoor and outdoor lighting system. The jury awarded the first prize to this project because it uses the interface as a channel for lighting and it creates an intimacy between the day and the night.
Congratulations to the three of you for winning this international lighting design competition. Tell us about yourselves, your career and your education.
Our team is composed of young, budding designers locally educated in Cebu City, Philippines. We share a common interest in Architecture, Interior Architecture, along with the enhancement brought about by the play of light in such spaces. We are all currently undergoing mentorship from one of the country’s leading Modernist Architecture firms – ARKinamix.
Riel L. Gutierrez has a Bachelor’s degree in Architecture from the University of San Carlos. Currently in his second year in apprenticeship, Riel has found great interest in lighting design and passion for innovation. He believes that light is the most fundamental element in creating space. Light and architecture, he says, are two different things yet inevitably related and supplementary to each other. He appreciates how it helps define what is around us and influences how we perceive things during the different times of the day.
Michael Luigi I. Manzano graduated from the Cebu Institute of Technology with a Bachelor’s degree in Architecture. Luigi is currently an apprentice for ten months now. He thinks that there is always a strong relationship between people, spaces, and their contexts. Therefore, he believes that designers have the power to creatively envision spaces that truly answer and reflect the necessities and conditions of the people and the environment at a given time and place.
Roselane Leigh Jade T. To Chip graduated Magna cum Laude with a Bachelor’s degree in Interior Design from the University of San Carlos. A registered Interior Designer and member of the Philippine Institute of Interior Designers, she has been in practice for over a year with ARKinamix. Her design philosophy urges for a user-centered experience, trusting that for a design to be truly successful, it must be tailor-fitted to its end-users in order to provide an effective and efficient environment. Her designs inclinations lean towards sleek modernism, allowing the outdoors to flow seamlessly into the indoors.
 |
|
Design team led by Michael Luigi I. Manzano (left) won Philips Clue 01 Competition awards this year with their Photovascular System design. (All photos courtesy of Philips) |
Where does your interest in lighting design come from?
Lighting design often comes as an afterthought in designing spaces. That should not be the case because light, innately, casts a subtle yet very big impact onto built environments despite taking up little to no space at all. Without noticing it, light not only illuminates a given area, but also influences our perception. It is therefore a crucial element in both exterior and interior architecture.
Our group understands that architecture is more than just pleasing the eyes with beautiful physical objects and composition. Architecture takes in to consideration the entire experience a space affords its occupants. As such, light is an indispensible tool in achieving an utmost experience.
Why did you choose to participate in the interface themed CLUE Competition?
Our team felt that this year’s Interface themed competition raised excellent questions highly relevant to our country’s current situation. It piqued our curiosity and we ended up with a simple idea that could, if developed seriously, could become a solution to complex urban problems. Le Corbusier once wrote, “A house is a machine for living.” Considering that we are in the field of architecture and interior design, we wanted a creative solution that is deeply-rooted in a building system so that more than anything else, it can serve its occupants on a daily basis. The competition asked us to create a synthesis for indoor and outdoor lighting and so we came up with quite a literal solution wherein indoor and outdoor lighting function mutually.
Can you share with us your initial idea behind the concept of the Photovascular System and what is the interface aspect of the project?
While trying to come up with a proposal, we brought ourselves to our own streets and found that a building’s envelope shuts off too much of what happening outside, creating disparity and blocking the entry of daylight and the exit of indoor lights. With the goal to reduce energy costs, make streets brighter and recognizable, create indoor-outdoor continuity, and celebrate the true colors of daylight, we formulated a concept to tie two lighting systems from two different spaces. We are situated in a tropical region where sunlight is abundant and it would greatly help if we could use this to our advantage. We also wanted to create a system that could easily be attached to an existing building without interfering with its basic functions.
Moreover, we wanted this system to benefit the community in a larger scale in which, when seen at a macro scale, the urban fabric could be highlighted, thereby giving the city an artistic identity as a whole.
 |
|
Design concept of Photovascular System. |
Do you think that your proposal could become a reality?
Among our considerations while brainstorming was the feasibility of the project we would eventually propose. We opted to use available technology such as fiber optics, and are urging its further research and development to craft a more advanced innovation rather than creating a very abstract idea which could take years upon years to realize.
What were your motivations for the Photovascular System?
The Philippines is a third world country. A lot of people live in poverty. However, the team sees this in a positive light – an opportunity for improvement and growth. After all, necessity is the mother of invention.
Our country is full of potential and is actively developing. However, right now, we are facing issues such as high night-time crime rates, high-density communities, low awareness of environmental sustainability, and a looming power crisis, to name a few. These are issues we wanted our project to address because it is the reality we go through day after day. Therefore, we came up with a concept that would brighten the streets at night without much additional expense, optimizing and channeling daylight into rooms inaccessible to fenestrations, and using the most renewable resource readily available and free of charge to everyone – sunlight. Furthermore, we aimed to create aesthetics that impart a sense of community at the level of public spaces more than merely serving utilitarian purposes.
6. Please tell us more about the operational aspect of your installation. How does it work?
The organization of pathways made of fiber optics took its inspiration from the circulatory system in human beings. Like the heart and the many organs of the body where there is a rhythmic exchange of blood between the two components to distribute oxygen and other nutrients, light is channeled back and forth between two major organs – in this case, the indoors and the outdoors. The hierarchy of optical fibers unifies light fixtures with light pores in the building: the light aortas gather light directly from the light pores and direct them to the light arteries. These arteries branch out into capillaries to distribute the gathered light to the different parts of the building. At night, the organization functions in reverse, as light is gathered from indoor artificial lighting and channeled to the light pores to shed off light to the building envelope. When this is applied to an entire city, the city becomes brighter, and its aesthetics more pronounced.
7. How do you see lighting design evolving on a long term basis?
The discovery of fire gave humans control of light and empowered us to enjoy life beyond daytime, no longer limited by the sun. Light has rapidly become indispensible in our lives since it not only serves utilitarian purposes but is now a big player in art and architecture. We hope that designers see the relevance of light in architecture and apply it accordingly. As such, we believe that lighting should be geared towards lessening its environmental impact, and thus seek to optimize natural light. A quote from James Benya reads: “Daylight is quality light that is available to everyone. Designing buildings to optimize it will let us turn off the lights.”
8. How do you see your professional career evolving?
We took on this challenge mainly because of our inherent curiosity and will to innovate, both of which are vital in creating successful developments or inventions. We continue to fuel our potential and passion in revolutionizing the way we solve problems. We are optimistic that in the near future, we can tackle design problems in the same way.
Problems don’t need to be solved with complex solutions. Come to think of it, our proposal is a rather straightforward and obvious answer yet it still took us quite a while to come up with it.














