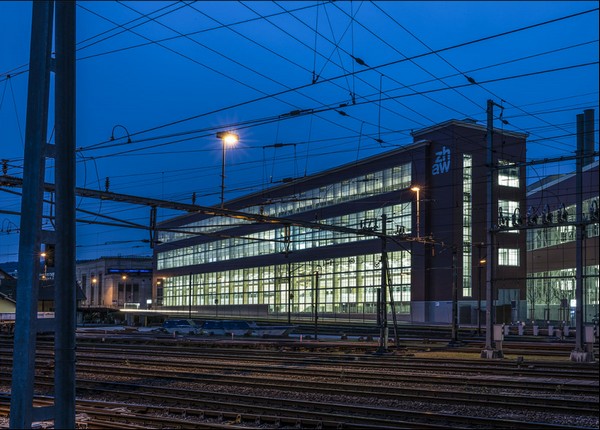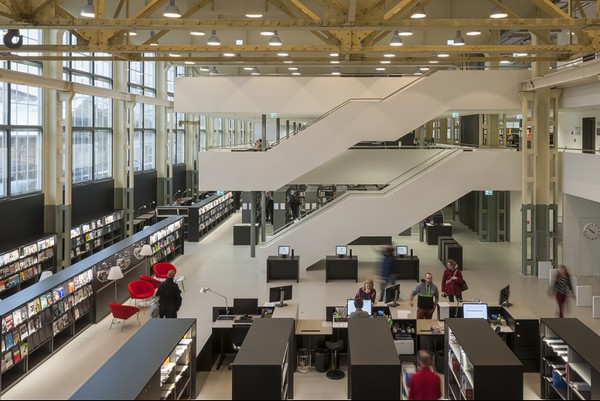Students and staff at the Zurich University of Applied Sciences (ZHAW) are now using a new library at the Sulzer site in Winterthur. The former Sulzer Hall 87 has been turned into a modern media centre. Special luminaires equipped with LEDs provide excellent lighting conditions over large areas of the library.
 |
|
Zurich University of Applied Sciences (ZHAW) new library at the Sulzer site in Winterthur. (Tridonic/LEDinside) |
Post-industrial perspectives
The Sulzer site is a former industrial park operated by Sulzer and the Swiss Locomotive and Machine Factory in the centre of Winterthur. Since 1990 a new district featuring a wide range of residential buildings, offices, leisure facilities and educational establishments has been developed here. The latest project involved bringing together five libraries of ZHAW in the former Sulzer Hall 87.
In November 2012, following a period in which it was used as a musical and concert venue, the building was converted into a modern library based on plans drawn up by P&B Partner Architekten AG, Winterthur. The result is the largest university library in the German-speaking world with a floor space of over 6,000 square metres. The library houses more than 120,000 media items, a computerised self-service borrow and return system, around 700 workstations, training rooms and a cafeteria.
A storehouse of knowledge in an industrial monument
In renovating the industrial building the architects had to take into account the clearly defined requirements of working within listed building regulations. The factory hall was designed between 1930 and 1931 by the Lebrecht Völki architects of Winterthur. The three-storey workshop building was constructed as a steel skeleton with reinforced concrete floor slabs. The facade – a curtain wall construction – consists of fibre-reinforced cement cladding and large glazing panels. The defining architectural elements were retained during the conversion. Mezzanine floors, detached from the facade, were installed only in certain areas in the 11 metre high hall. The original riveted steel upright and crossbeam structure is omnipresent, and even the old crane tracks span the rooms as before.
 |
|
ZHAW library's interior lighting.(Tridonic/LEDinside) |
Luminaire design for special requirements
In view of the cavernous nature of the building the lighting designers were faced with the challenge of finding a luminaire that was in keeping with the old industrial architecture and would also produce sufficient illuminance at desk level from a great height. A special luminaire produced by Fluora Leuchten AG meets both these requirements. Together with components from Tridonic, it offers high-tech lighting technology for the old industrial setting. The design started with rough sketches by the architects and lighting designers. A prototype based on these concepts was then produced and after slight modifications the decision was taken to manufacture 400 of these pendant luminaires. The classically shaped body of the luminaire, which comprises a cylindrical top section and a parabolic shade, houses LED modules and LED Drivers from Tridonic.
The right lighting for all room heights
The original plan was to service the very different room heights, from 3 metres in the training rooms to 11 metres in the hall at ground level, with luminaires of different sizes, but the Tridonic LED portfolio offered all the necessary combinations of LED modules and LED Drivers to equip a single luminaire type with the appropriate technology to suit the different requirements.
TALEXXmodule FLE LED modules are used in areas in which the luminaires are mounted at great heights. They have been designed specifically for illuminating large halls. For areas with moderate ceiling heights the lighting designers opted for the TALEXXmodule SLE GEN3 modules which Tridonic offers mainly for use in spotlights and downlights. Both LED module types operate in an output range that calls for active cooling. This is provided by a fan located at the top of the luminaire housing. Tridonic conducted a series of measurements to support the correct design of the active thermal management system and gave the customer approval for the combination of fan, LED modules and LED Drivers. The LED modules are supplied with power via TALEXXdriver LCAI 100W and TALEXXdriver LCI 35W.
According to Martin Vorburger, who was involved in the entire development process for the library luminaires at Fluora Leuchten AG, "Tridonic's extensive range of LED modules and matching LED Drivers has enabled the very different lighting tasks in this project to be covered by a uniform luminaire design. The technical support that Tridonic offered us in integrating the components was an important factor in the efficiency and durability of the luminaires."
Participants in the project:
Owners: Real Estate Asset Management Switzerland of Credit Suisse AG
Original architect: Lebrecht Völki, Winterthur, 1930/31
Architects for the conversion to a library: P&B Partner Architekten AG, Winterthur, www.piotrowski-bovet.ch
Lighting design: lichtgestaltende ingenieure vogtpartner, Winterthur, www.vogtpartner.eu
Design of the special luminaire: Fluora Leuchten AG. Herisau, www.fluora.ch
The Structural Engineering Office of the Zurich canton was responsible for overseeing the structural aspects of the entire project and for equipping the rooms with furniture, IT, audio-visual and other equipment on behalf of the tenant.
Tridonic products used:
-
TALEXXmodule SLE 23 GEN3
-
TALEXXmodule FLE 30 GEN1
-
TALEXXdriver LCAI Eco 100W
-
TALEXXdriver LCI Top 35W













