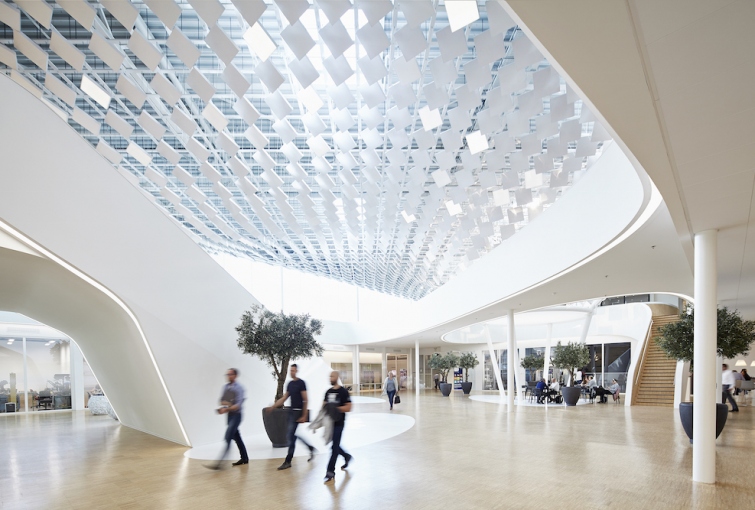 |
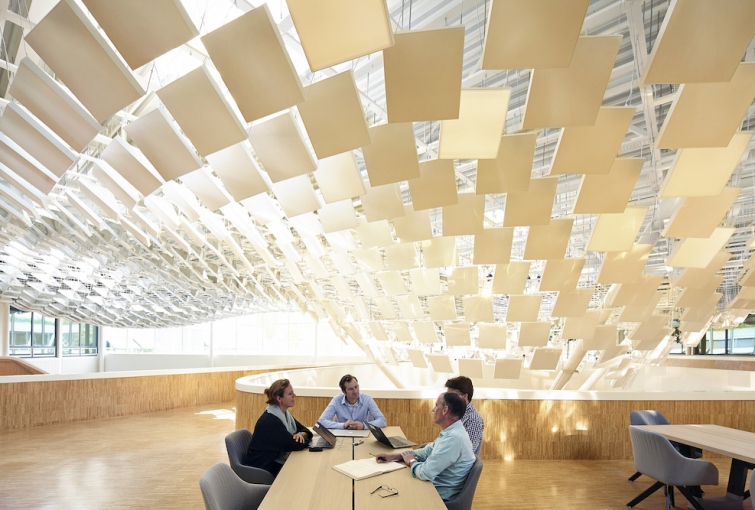 |
|
Top: Philips Lighting employees walking under the canopy of lights designed by LAVA. Bottom: A small group of employees hold a meeting under the lights. (All photos courtesy of Jonathan Andrew) |
LAVA’s design for the new Philips Lighting Headquarters features an experiential welcome in the atrium and office spaces that foster creativity.
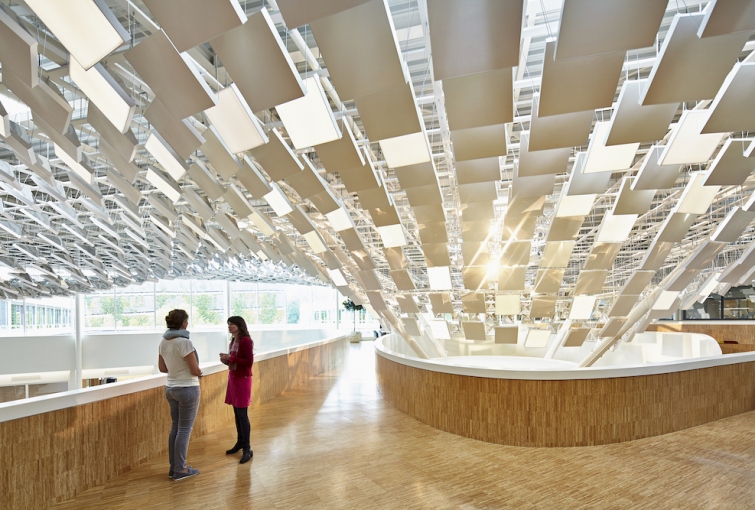 |
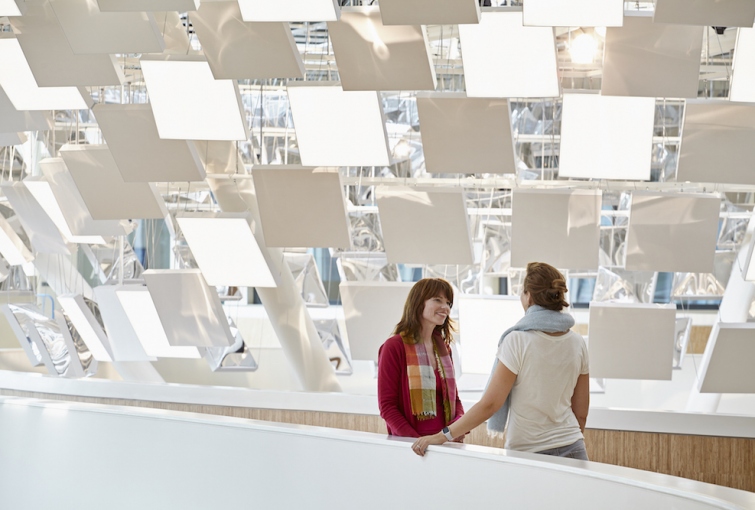 |
|
Two women conversing under the interactive light installation seen from different angles. |
Visitors are greeted by a huge parametrically designed interactive light ‘tree’, a sculpture of light containing 1,500 ‘leaves’, panels suspended from the ceiling. Reflective surfaces create a play of light and shadow. The concept is of golden light filtering through trees.
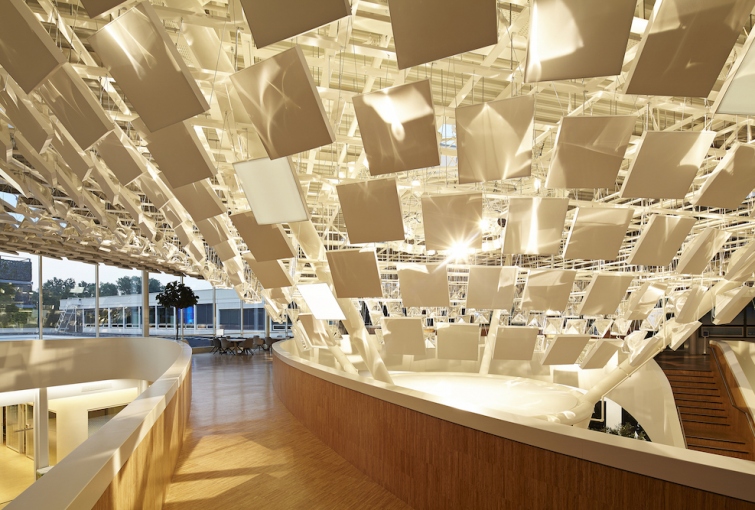 |
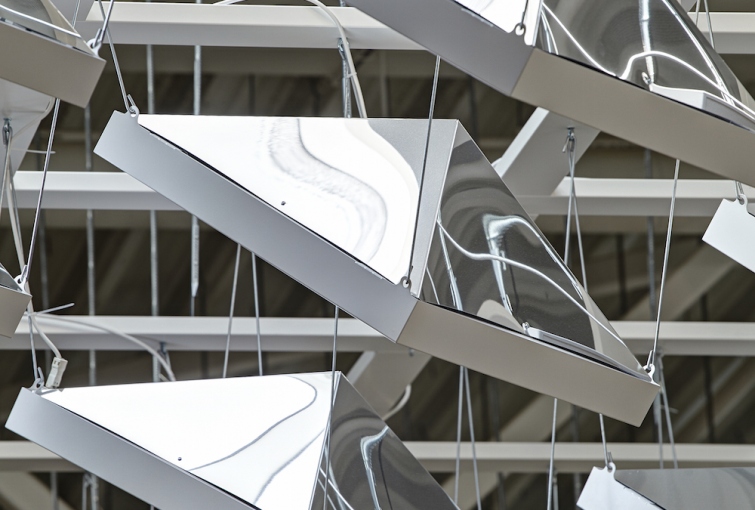 |
|
Top: The lighting installation is consisted of 1,500 panels. Bottom: A close up of individual lighting panels. |
Light was used for information, visualization, emotion and enabling. LAVA not only showcases the latest lighting technology – the sculpture gives shape and visibility to light. Light is the tool to create a volume of space.
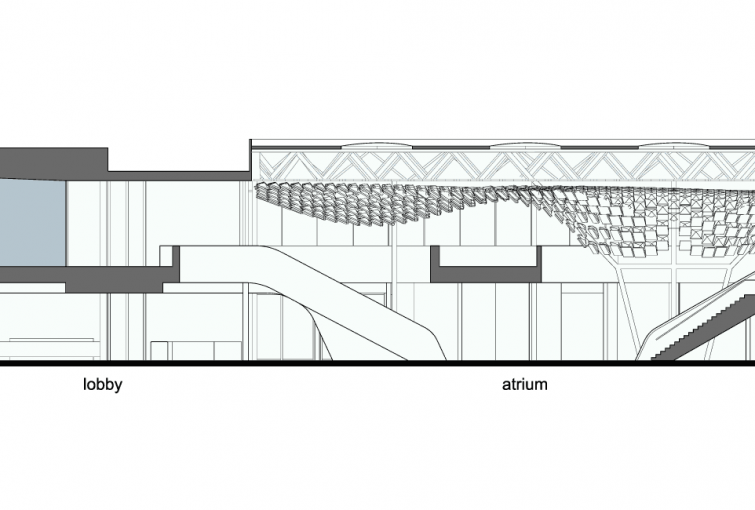 |
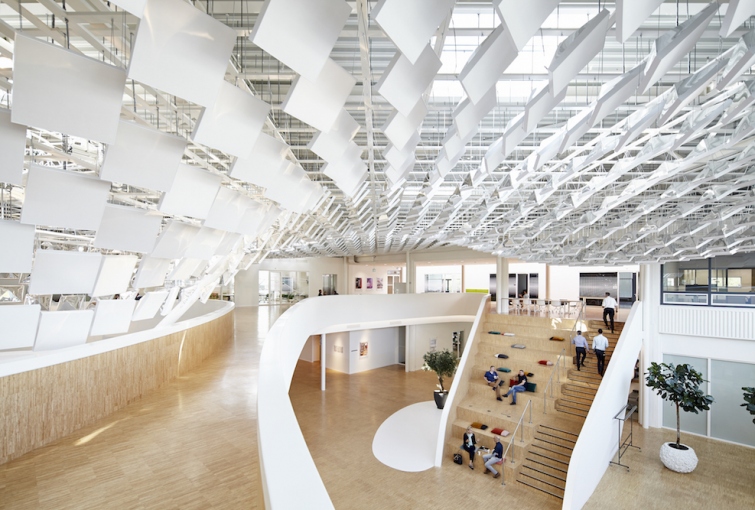 |
|
Top: A sketch of the lighting installation design. Bottom: The lighting installation is on a fairly large scale covering 10,700 square meters of Philips Lighting's headquarters in Netherlands. |
LAVA used intelligent light control to generate different scenarios that activate or relax users - every panel is programmed for the whole calendar year, a bit like an ecosystem, with light effects turning golden, for example, when meetings are in progress.
The offices were designed to encourage informal ‘accidental’ interactions, a key enhancer of success in R&D businesses. Special environments were created for different work situations – from concentration to communication, activation to relaxation.
|
Location |
Eindhoven, The Netherlands |
|
Lava client |
Philips Lighting |
|
Status |
Built 2016 |
|
Size |
10,700 square meters |
|
Partners |
INBO, JHK, Beersnielsen, LiAS |
|
Images courtesy of |
Jonathan Andrew |



















