Built in honor of Sheikh Zayed bin Sultan al Nahyan, the Sheikh Zayed Grand Mosque Center (SZGMC), or “Sheikh Zayed bin Sultan al Nahyan Mosque,” is an extraordinary building that attaches special symbolic importance to light. With a grandiose structure in traditional Islamic style, it offers a sublime ambience all day long.
-
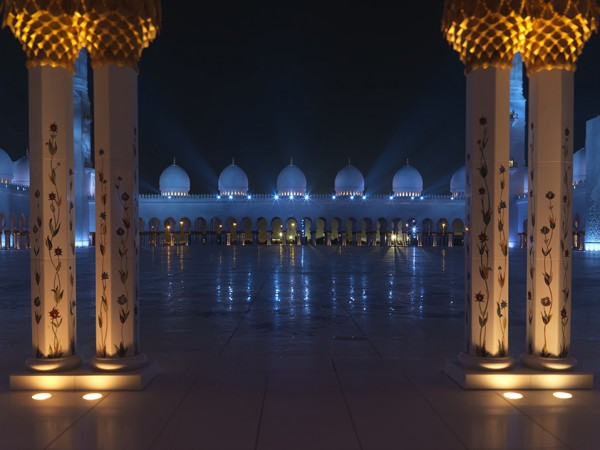
-
Sheikh Zayed bin Sultan al Nahyan Mosque
Photo Credit: Speirs+Major
About the mosque
Sheikh Zayed bin Sultan al Nahyan was the first president of the United Arab Emirate who had ruled Abu Dhabi from 1971 to 2004. In the 1990s, the government passed a decree and planned to build this huge mosque to commemorate his contributions to the country’s society and culture. Construction started in 1997 with the monolithic, concrete structure completed in 2000. The building lay dormant until 2003 when a new design team was appointed -- Speirs + Major were approached to produce the concepts for the entire project, inside and out, as well as to include all public and VIP areas.
The mosque’s design and construction is a global alliance that includes artisans and materials from Europe, Mid Asia, East Asia and Oceania. The structure is extraordinary in almost every respect. Clad in marble and gold with minarets rising to a height of 107 meters, and with an 80 meters high dome; these factors make the building the third largest mosque in the world and already one of the world’s major religious landmarks, accommodating over 30,000 worshippers.
-
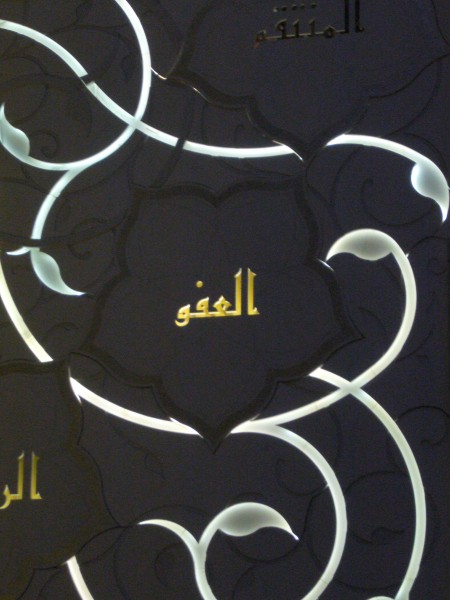
-
Photo Credit: Speirs+Major
Exterior Lighting – Image of the Moon
The overall lit appearance was designed to ensure the building had a landmark impact in the city as well as to provide breathtaking internal spaces. The Islamic festival calendar is based on the lunar cycle so the moon became a source of inspiration and a unifying element of the design. The enigmatic image of a full moon with clouds passing in silhouette formed the fundamental image of the exterior concept.
The lighting is thematically linked to the course of the moon’s 28-day orbit. The idea was to have a building that, by full moon, is lit pristinely with white light, but with a textural quality evocative of clouds slowly drifting in front of a full white moon. As the moon wanes over its 28-day cycle, the lighting grows gradually bluer to signify darkness. On the fourteenth evening the mosque is lit in the deepest blue.
-
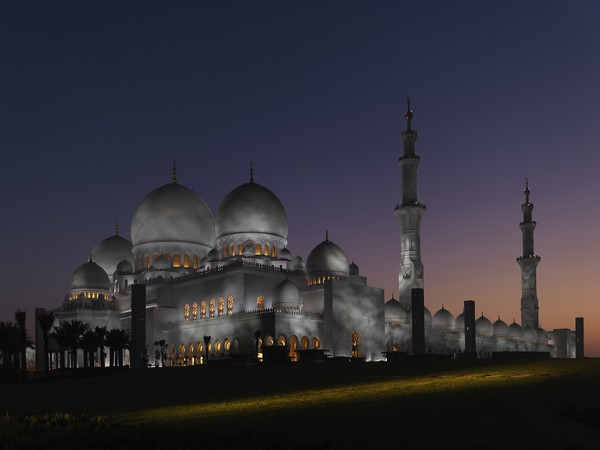
-
Photo Credit: Allan Toft
-
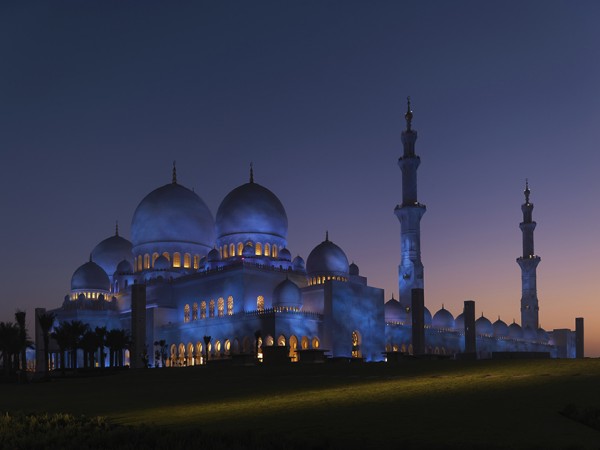
-
Photo Credit: Allan Toft
-
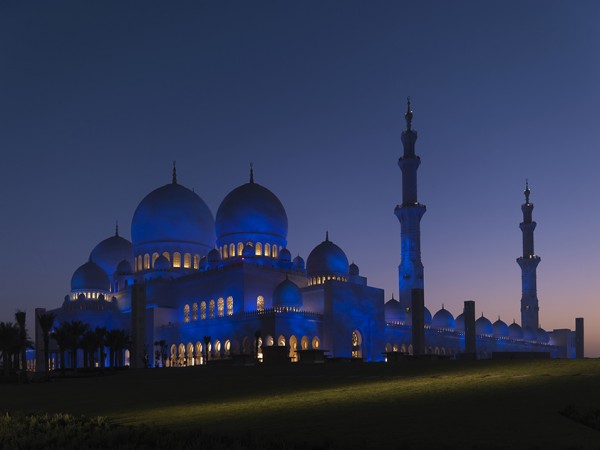
-
The exterior lighting of SZGMC changes according to the moon's orbit. On the fourteenth evening the mosque is lit in the deepest blue.
Photo Credit: Allan Toft
Interior lighting -- Coherence
Indoors, the lighting design needed to provide coherence to the complex architecture and interior design, while still being sensitive to the individual materials used. One of the many challenging aspects included creating well-lit spaces and highlighting architectural features, while providing substantial functional light without exposing luminaires. In all, some 19,000 luminaires were used, yet lamp sources were limited to just six metal halide types.
The sources were integrated into coves, niches, ledges and behind musharabia (carved wood latticework) details. The aim was to achieve as much of the light appearance and requisite levels using indirect wallwashing.
-
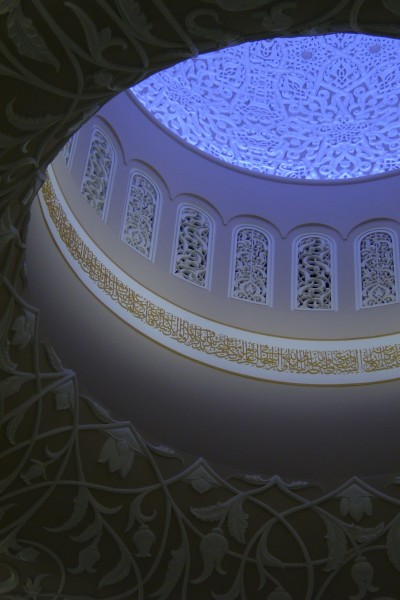
-
Indirect wallwashing luminaires are installed behind the musharabia details.
Photo Credit: Speirs+Major
The result is that the building appears to glow with a natural luminance despite the predominance of artificial light sources. The designers highlighted special features of the building: marble panels, glass mosaics, carved gypsum panels and calligraphy. Each material is lit with an appropriate technique revealing its texture and natural veining. The Qibla prayer wall, pointing to Mecca, has become a unique art piece integrating light and material into a symbolic luminous panel. End-emitting fiber illuminates a gold-mesh curtain concealed behind the 99 inscribed names of Allah, while side glow fibers reveal the organic forms of vine fronds.
Essential to the success of the scheme was a constant process of trial and error. Concept design workshops and mock-ups were required to ensure that the many layered lighting effects created a single lit composition.
-
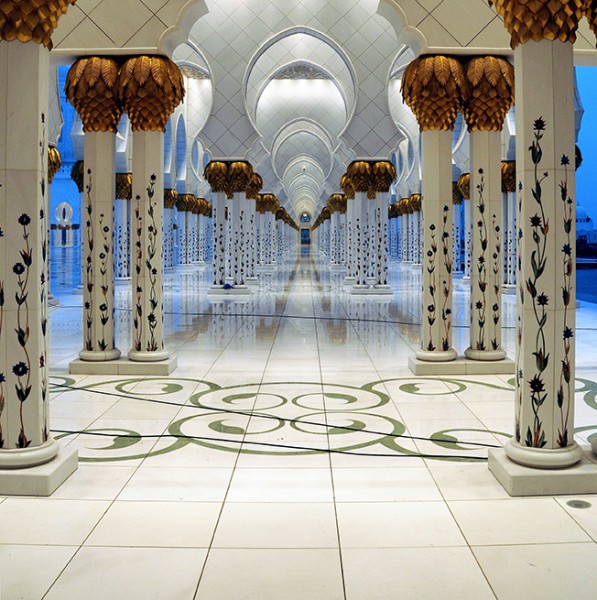
-
Photo Credit: Speirs+Major



















