Zumtobel partnered with Reflexion, a Swiss lighting design agency to create a new luminaire named FREELINE to fit the new building of the University of Applied Sciences (FH Nordwestschweiz) in Muttenz, Switzerland.
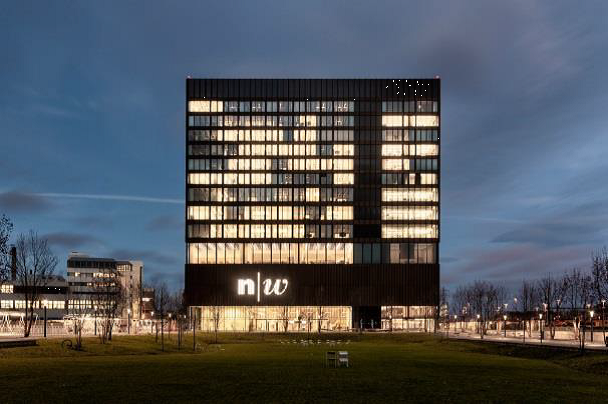
(Image: Zumtobel)
The building of FH Nordwestschweiz is a cube-shaped building created by pool Architekten, an Austrian architecture company. To address the simplicity of the construction, lighting designers were looking for luminaires that can fit into the building while connect different rooms.
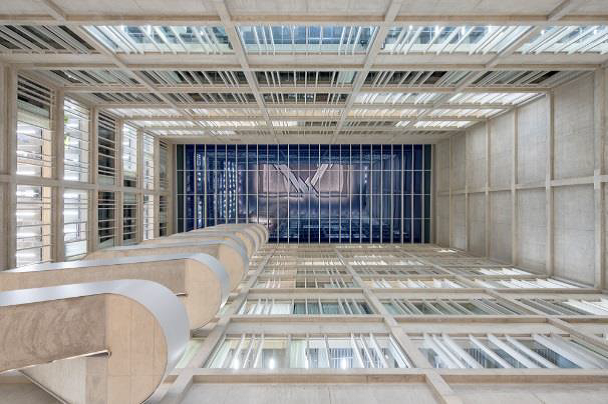
(Image: Zumtobel)
Thomas Mika, Managing Director of Reflexion and the person responsible for the lighting concept of the university building, noted, “We opted to integrate all the luminaires as far as possible into the existing elements.”
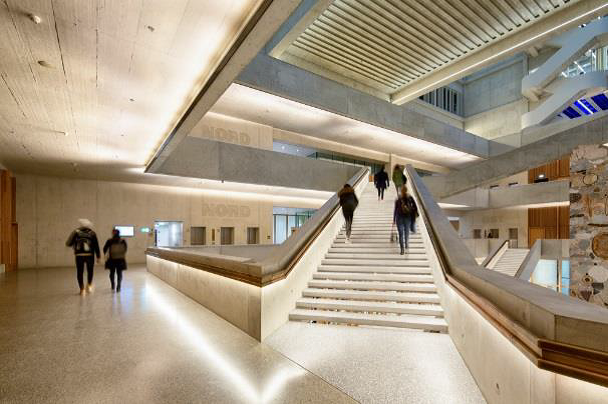
(image:Zumtobel)
The Linear luminaires, FREELINE from Zumtobel were installed between the ribbed concrete ceilings of the building, unifying the light density and lighting design of the space. The slim shape of the luminaire with the control gear stored remotely delivers a miniaturized design. Furthermore, featured with a primary and secondary optic, FREELINE is able to solve the issue of glare for users in the offices.
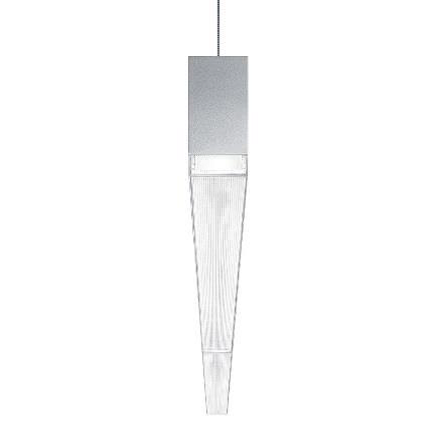
(image: Zumtobel)
There are two models of FREELINE for different applications with varied optics. One with micro-prismatic optic (MPO) that guarantees accurate light control required in office applications. The other with lenticular optics delivers an asymmetric light distribution that beautifully picks out architectural features. This fitting can be used for wall washing or blackboard illumination, like in the seminar rooms at the FHNW Campus Muttenz.
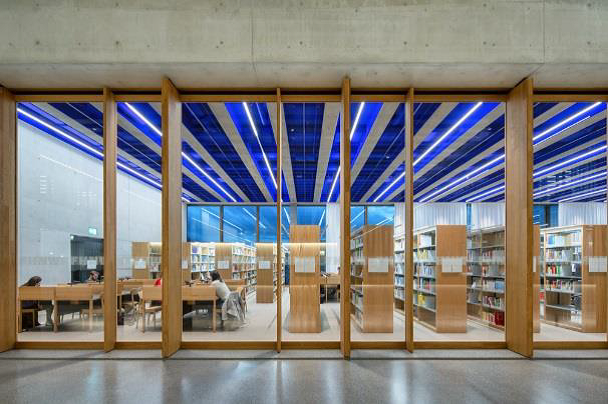
(image: Zumtobel)
















