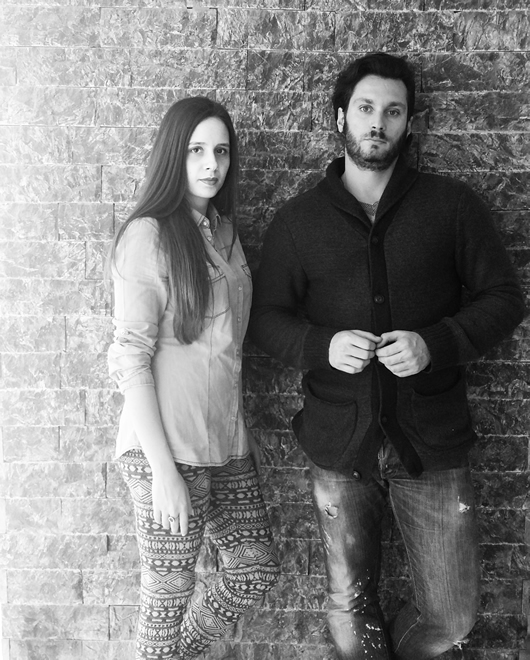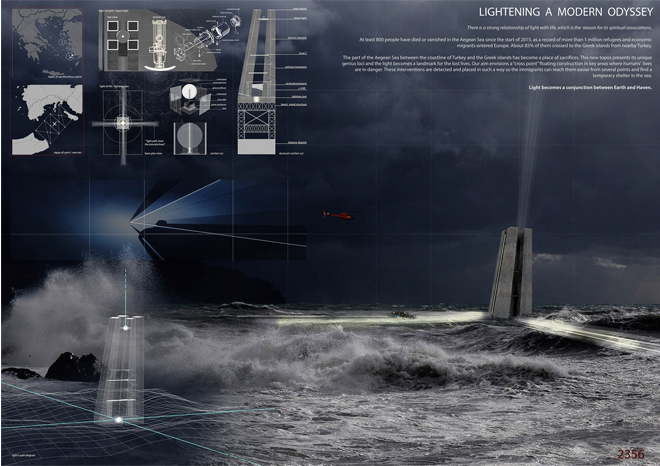In this blog entry by Monique Cousineau Social Media Manager for Philips Lighting North America, she interviews 2nd prize winners of CLUE 02 Competition Antonis Athanasiou and Maria–Chrysoula Akrivou about their award winning lighting design.
The jury was very moved by this proposal, not only by its social relevance, but also with the idea to erect a form of memorial in honor of the migrants who have perished at sea while fleeing the war. The use of light as a landmark, like a lighthouse, becomes pragmatic, symbolizing an unprecedented international social crisis.--Jury member Marc-André Carignan
Hope you enjoy reading our interview with two dynamic and talented architects from Greece, 2nd prize winners of this year’s CLUE Competition.
Tell me about yourselves, your career and your education.
Our team is composed from two young architects.
Antonis Athanasiou_ I have a 5-year professional degree in Architecture from the University of Patras. When I joined the Department of Architecture, I realized that the training of an architect involves much more than art, it is also about technology, social sciences and many more. After five years of studies at the University of Patras, I came to understand that architecture had to “belong” to a place and a culture and as such it affects and guides our experiences. I have a special passion for lighting design and the way it affects the design process. During my studies I had the chance to work as an intern at a Greek architectural studio in Athens. At the moment me and my teammate Maria participate in architectural competitions, collaborating with other architectural studios or on our own.
Maria – Chrysoula Akrivou_ I have also a 5-year professional degree in Architecture from the University of Patras. After my graduation I had the opportunity to study in depth the field of the landscape architecture to acquire a better understanding of landscape design topics by attending a four-month professional development program on urban regeneration, with emphasis on green infrastructures. My participation to the program further increased my awareness and involvement with environmental considerations and landscape issues, that form the broader frame of my current research interest. I have worked as an intern at a Greek architectural studio in Athens and now I am currently collaborating with Antonis participating in different architectural competitions.
 |
|
From left to right: Maria – Chrysoula Akrivou and Antonis Athanasiou. (All photos courtesy of Philips) |
Where does your interest in lighting design come from?
During our studies we realized that light and architecture have a strong connection. This was also the reason why Antonis chose to make a research thesis concerning urban lighting design. The design of urban lighting presents a discipline that aims to improve the aesthetics and quality of public space. Through a series of examples and theories his research analyzed the way lighting is used as a tool of design on the three scales of the urban plan: urban design of cities, public spaces, and the facades of buildings. Finally, we both believe that light is a part of architecture and a tool to highlight the interaction between the space and the user.
Why did you choose to participate in the Interface themed CLUE Competition?
The fact that CLUE’s Competition theme involved the use of light to highlight the Genius Loci design principle aroused our interest in the way that light and topos interact with each other. We felt the need to explore a different aspect of landscape design that acquires a better understanding of the theoretical approach of the Genius Loci. Our team perceived this theme as a chance to combine the spirit of the light and human life and highlight them throughout the landscape design process.
Can you share with us your initial idea behind this concept of Lightening a Modern Odyssey and what is the Lighius loci aspect of this project?
Shelter and light are fundamental elements of architecture. The first is concerned with protection from natural elements; the second with the creative and sometimes spiritual interaction between the man-made and the natural worlds. While we were witnessing the general refuges problem that Europe and especially Greece was facing during the last year, we felt urged to find a solution in order to help all in this desperate situation. Our goal was to combine these two fundamental elements through the design process to envision an installation that could become a temporary solution to this problem. We were focusing on a concept, the priority of which was the use of light as a tool of rescue for human lives.
Do you think that your proposal could become a reality?
Our goal was to construct an installation, which does not necessary implement a utopic vision, but would be based on existing technological attainments. The materials that we chose to use are already developed on the market, so we firmly believe that our proposal could become a reality.
What were your motivations for Lightening a Modern Odyssey?
More than four years of armed conflict in Syria have caused millions of people to leave their homes in search of a safe haven. Fleeing for their lives, refugees are forced to leave all that they have behind. At least 800 people have died or vanished in the Aegean Sea since the start of 2015, as a record of more than 1 million refugees-migrants entered Europe. About 85% of them crossed to the Greek islands from nearby Turkey. The part of the Aegean Sea between the coastline of Turkey and the Greek islands has become a place of sacrifices.
Therefore, we aimed to indicate how the architecture design can give a solution to such a problem sensitizing the human response. This new topos presents its unique genius loci and the light becomes a landmark for the lost lives.
 |
|
A conceptual artwork of Lightening a Modern Odyssey. |
Please tell us more about the operational aspect of your installation. How does it work?
The main feature is a polygonal linear vertical hallow structure, covered with concrete panels. It is a rigid floating installation that uses the daylight, through solar panels, which are attached to the concrete top, producing enough power to supply the two main sources of light. The first source is on the base of this structure and its beams of light shape a cross on the sea’s surface, oriented on the x and y axis and can be seen in plan view. The second one is placed on the upper level of the installation and uses a beam of light oriented on the z axis in order to be seen from distance. Both of the sources function as a rescue sign for the refuges who can approach it and find a temporary shelter in the four parallel planes, which are placed within the empty volume of the of the installation. Meanwhile, the sources of light alert the rescuers in order to indicate that humans’ lives are in danger. At the same time light converts the installation into a memorial for the lost lives.
How do you see lighting design evolving on a long-term basis?
An architect has to explore the role and use of light in space and gain a better understanding of this intangible and free material, which will lead him to a better architecture and, ultimately, improve the quality of life. We believe that light is one of the main tools that is involved in the design process and the successful lighting design starts with the analysis of the functional requirements of the space.
How do you see your professional career evolving?
We are both interested in landscape architecture and we would like to delve into this field. A master program in this field is one of our future plans, but until then we are trying to broaden our knowledge.
Antonis_ After completing the master program in Landscape Architecture I would like to join different leading architectural office teams in order to gain knowledge and experience in that specific field. Finally, my goal is that one day I would see myself as an experienced architect with my own personal design methods owning an architectural office.
Maria_ I would really like to travel all over the world and collaborate with different architectural offices expanding my horizons on the different architectural design methods. I believe that I will have fulfilled my goals when I will have my own architectural office and my drawings will be materialized.





 CN
TW
EN
CN
TW
EN







