Zumtobel has implemented a comprehensive lighting solution throughout the new Faculty of Civil Engineering at a university in the Croation city of Osijek. The architect Dinko Peračić has enjoyed a long and successful partnership with Zumtobel, so he knew straight away that the Austrian lighting specialists could offer the essential skills and experience for this fascinating project - in which light was to play such a key role - along with customised solutions for areas with special requirements.
The new Faculty of Civil Engineering on the Josip Juraj Strossmayer University campus in Osijek, Croatia, is on the way to becoming a centre of engineering excellence. Architect Dinko Peračić called on the knowledge and expertise of Zumtobel to help realise the lighting concept for the building that encompasses around 10,000 square metres of usable space – a construction that symbolises the rich potential of the built environment. The lighting solutions specified in the many different areas and rooms optimise the effect of the architecture itself, while also maximising visual comfort for students and employees and meeting stringent demands in terms of energy efficiency.
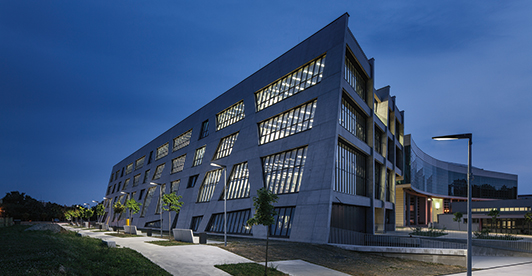 |
|
(Image: the Zumtobel Group) |
Initial situation and special requirements
From the very outset, Dinko Peračić was convinced that light needed to play a central role in this project. “With other university buildings closely flanking the project on both sides, the biggest challenge was deciding how to bring enough daylight into the new building to create real places of encounter. The artificial light primarily had the task to extend the fundamental spatial quality into the evening and night. The plan was to make the rooms as open and light as possible, with evening visitors guaranteed the same pleasant atmosphere as those using the space during the day. In addition, the building is characterised by different areas that each offer their own distinct ambience. This includes everything from bright classrooms and lecture halls, where luminaires with 360-degree light uniformly illuminate the entire room, to lively entrance areas and even an archaeological site, which is integrated in the foundations of the building. Light interacts with the various spatial geometries and emphasises their unique character. Only with the right light can individuals truly experience the architecture of the building.”
The number of students attending the Faculty of Civil Engineering at the Josip Juraj Strossmayer University has grown steadily since 1976. For many years the department was dispersed throughout Osijek in a series of different buildings. The completion of the new Faculty of Civil Engineering in spring 2016 has finally established a single fixed location on the university campus, creating the ideal conditions for the academic institution to achieve its goal of becoming the leading higher education centre for construction in Eastern Croatia. The invitation to tender, which was financed using public funds, was first issued in 2006. Zumtobel has been involved with the design and realisation of the lighting solution since 2010.
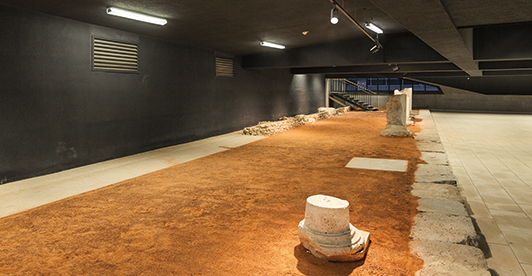 |
(Image: the Zumtobel Group)
|
A building with many aspects requires a varied lighting solution
In addition to optimising the energy footprint of the project by introducing measures such as daylight integration, the lighting solution was subject to a number of important stipulations. The high room heights demanded an intelligent solution to fuse adequate light with excellent glare control, while there was also a clear preference for luminaires with a subtle design – in other words, luminaires that use their lit effect to focus attention on the way the space is presented. The client was impressed with the way Zumtobel could draw from a broad product portfolio to provide almost all of the indoor and outdoor functional lighting, including the emergency lighting, while the ability to offer comprehensive service also favoured the Austrian company. Zumtobel was even able to engineer customised mounting solutions for the special ceiling constructions and could call on its Thorn sister brand to realise the exterior lighting installation.
High efficiency for high rooms
In the entrance area it was necessary to generate a welcoming atmosphere and to simplify orientation for people entering the expansive building. The slim TUBILUX tube luminaire with its 90mm diameter proved the ideal option. Even with ceiling heights of almost 16 metres, the 360-degree circular distribution produces ample light and allows for the uniform illumination of walls and floors.
The height of the rooms also played a decisive role in the specification of the lighting for the 94 classrooms and offices. The luminaires, mounted on ceilings with heights of between 4 and 8 metres, had to deliver enough light for the various different visual tasks undertaken by both students and staff. In addition, they needed to simultaneously demonstrate outstanding glare control and contribute to a pleasant atmosphere that is intended to promote learning and concentration.
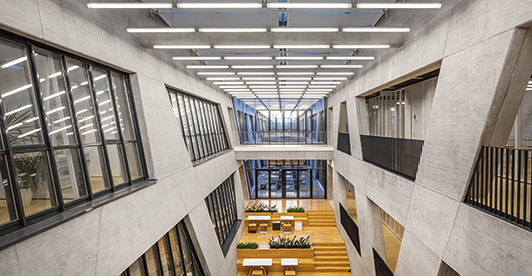 |
(Image: the Zumtobel Group)
|
An MPO+ micro-pyramidal optic and perforated side reflector helped the ECOOS fitting catch the eye of the client. The pendant luminaire blends an attractive design with excellent lighting performance, producing 360-degree light from a single light source. Direct, indirect and lateral light components ensure glare-free light at the workplace and at the same time deliver strong vertical illumination. This combination enhances visual comfort and supports careful working, while bright ceilings and walls pave the way for a pleasant atmosphere. Continuous rows of ECOOS draw straight lines through the classrooms of the new university building, accentuating the special geometry of the learning spaces.
The addition of LUXMATE DIMLITE further improves the overall energy performance. The basic version of this lighting management system integrates available light and enables daylight-dependent control in each of the 94 classrooms and offices. Artificial light is added where necessary to achieve the desired light intensity. LITECOM is combined with the modular SEQUENCE adjustable office luminaire in certain conference rooms to offer lighting scenarios tailored to suit particular tasks and situations.
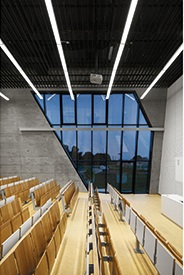 |
(Image: the Zumtobel Group)
|
The entire building is equipped with the ONLITE RESCLITE safety luminaire. Excellent efficiency and an optimal light distribution mean that relatively few products were required to meet the relevant standards for safety lighting. The emergency lighting solution is carefully monitored by an ONLITE SB controller, which removes the need for individual checks by automatically reporting issues or problems on a central system.
One contact for a comprehensive range of services
Alongside the indoor areas, the addition of LED exterior lighting was a decisive factor in the success of the project. As a member of the Zumtobel Group, Zumtobel was able to utilise the know-how of its sister brand, Thorn. The simple and yet elegant URBA LED street lighting lantern perfectly complements the overall architectural concept of architects Dinko Peračić and Roman Šilje, who were both responsible for the outdoor space. Integrated controls help keep energy consumption and maintenance costs to an absolute minimum.
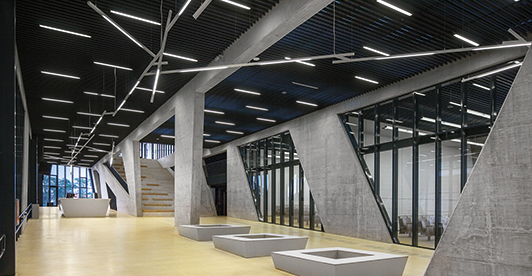 |
(Image: the Zumtobel Group)
|
The architects and developers of the new Faculty of Civil Engineering in Osijek were won over by the quality, functionality and aesthetic design of the luminaires – an effective combination that has come to exemplify the Zumtobel portfolio. At the same time, the lighting solution also fulfils its most important objective by providing students and employees with high-quality, glare-free light.





 CN
TW
EN
CN
TW
EN










